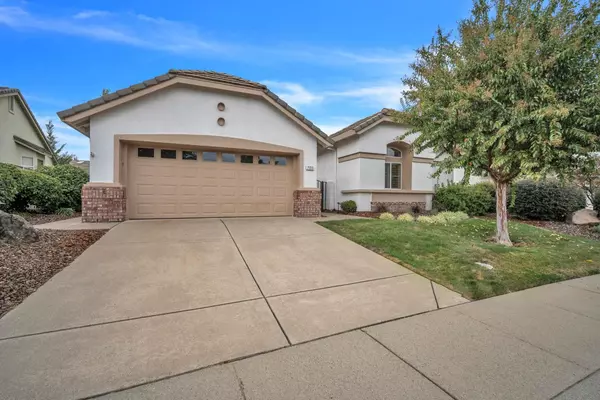$699,000
$699,000
For more information regarding the value of a property, please contact us for a free consultation.
3 Beds
2 Baths
1,941 SqFt
SOLD DATE : 11/20/2024
Key Details
Sold Price $699,000
Property Type Single Family Home
Sub Type Single Family Residence
Listing Status Sold
Purchase Type For Sale
Square Footage 1,941 sqft
Price per Sqft $360
Subdivision Sun City Roseville
MLS Listing ID 224113398
Sold Date 11/20/24
Bedrooms 3
Full Baths 2
HOA Fees $213/mo
HOA Y/N Yes
Originating Board MLS Metrolist
Year Built 1995
Lot Size 7,850 Sqft
Acres 0.1802
Property Description
This gorgeous custom Sun City home has been beautifully updated and is ready for you to move in! This 3 BR 2 Bth home has custom extension of the living room area, extending the living space to 1941 sq.ft. The kitchen boasts of expansive center island w/sink and granite counters. Stainless steel appliances, custom walnut cabinets, recently added LED lighting & beautiful engineered hardwood flooring. Newer carpet, crown molding throughout, plantation shutters & the list goes on & on! Spacious master bedroom w/remodeled bath w/granite counters & remodeled shower. Enter into the patio from the dining rm and master bedroom and enjoy the private beautifully landscaped backyard w/amazing rock water feature. Extra space in the 2 car garage w/cabinets. List of full updates is too large to list here.
Location
State CA
County Placer
Area 12747
Direction Del Webb Blvd to Timberrose Way to Kingbird Lane to house number.
Rooms
Master Bathroom Shower Stall(s), Double Sinks, Granite, Walk-In Closet, Window
Master Bedroom Sitting Area
Living Room Great Room
Dining Room Breakfast Nook, Dining/Living Combo
Kitchen Pantry Cabinet, Granite Counter, Island w/Sink, Kitchen/Family Combo
Interior
Heating Central, Fireplace(s)
Cooling Ceiling Fan(s), Central
Flooring Carpet, Wood
Fireplaces Number 1
Fireplaces Type Electric, Family Room
Window Features Dual Pane Full
Appliance Built-In Gas Oven, Gas Plumbed, Built-In Gas Range, Gas Water Heater, Ice Maker, Dishwasher, Disposal, Microwave
Laundry Cabinets, Dryer Included, Gas Hook-Up, Washer Included, Inside Room
Exterior
Garage Garage Door Opener, Garage Facing Front
Garage Spaces 2.0
Fence Wood
Utilities Available Cable Available, Cable Connected, Underground Utilities, Natural Gas Connected
Amenities Available Playground, Pool, Clubhouse, Putting Green(s), Exercise Course, Rec Room w/Fireplace, Recreation Facilities, Exercise Room, Game Court Exterior, Game Court Interior, Spa/Hot Tub, Tennis Courts, Greenbelt, Trails, Park
Roof Type Tile
Private Pool No
Building
Lot Description Auto Sprinkler F&R, Curb(s)/Gutter(s), Shape Regular, Street Lights, Landscape Back, Landscape Front
Story 1
Foundation Slab
Builder Name Del Webb
Sewer In & Connected
Water Meter on Site, Public
Architectural Style Ranch
Schools
Elementary Schools Dry Creek Joint
Middle Schools Dry Creek Joint
High Schools Roseville Joint
School District Placer
Others
Senior Community Yes
Restrictions Age Restrictions
Tax ID 478-070-055-000
Special Listing Condition None
Pets Description Yes
Read Less Info
Want to know what your home might be worth? Contact us for a FREE valuation!

Our team is ready to help you sell your home for the highest possible price ASAP

Bought with eXp Realty of California Inc.







